Architecture, Design and Technology website De Zeen features the latest trends and most unique developments around the world, and on September 2017, expert Dan Howarth dedicated a homepage post to “Tulum Treehouse by CO-LAB”.Dan Howarth gained his interest in historical and contemporary architecture and design through opportunities to travel extensively from a young age. After graduating from Newcastle University with a BA in architecture, he moved to Shenzhen in China, where he worked in an architecture and design office, contributing to projects across Asia. On his return, Dan decided to move into journalism and he has been collaborating with DeZeen since 2012.Last week, Dan came up with this interesting analysis on TULUM TREEHOUSE by CO-LAB, that you need to check out… This white-concrete guest house in the Mexican resort of Tulum is surrounded by dense tropical foliage, which can be viewed from above thanks to a large roof terrace.
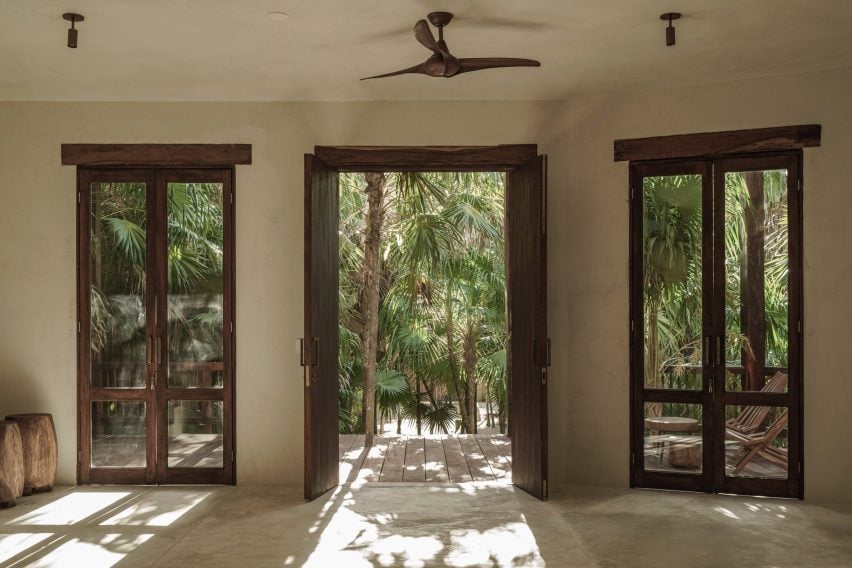
Opening this month, Tulum Treehouse was designed by local firm CO-LAB Design Office as a five-bedroom private guest retreat nestled among the dense mangrove jungle and array of palms.
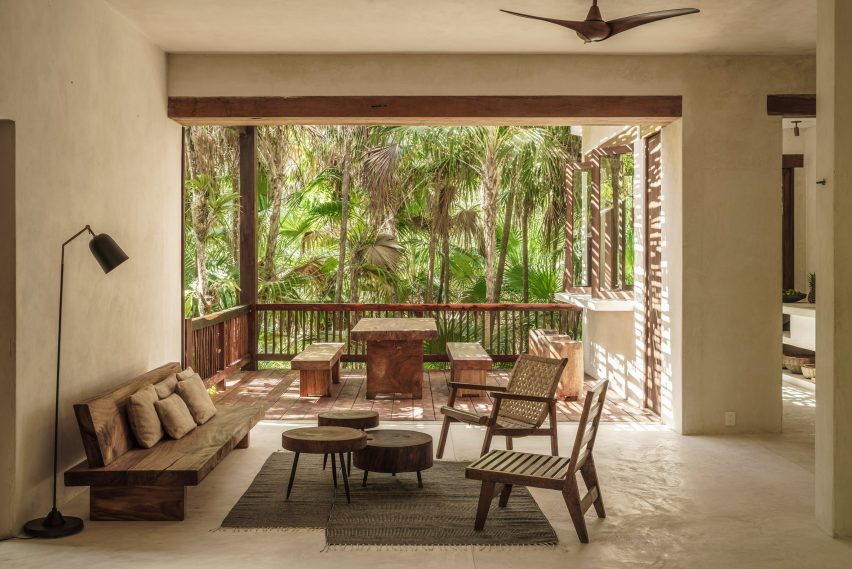
The building faced in polished white concrete is set back from Tulum’s main beach road, where most of the area’s accommodation, restaurants and shops are found, and sits adjacent to the Sian Ka’an Biosphere Reserve.
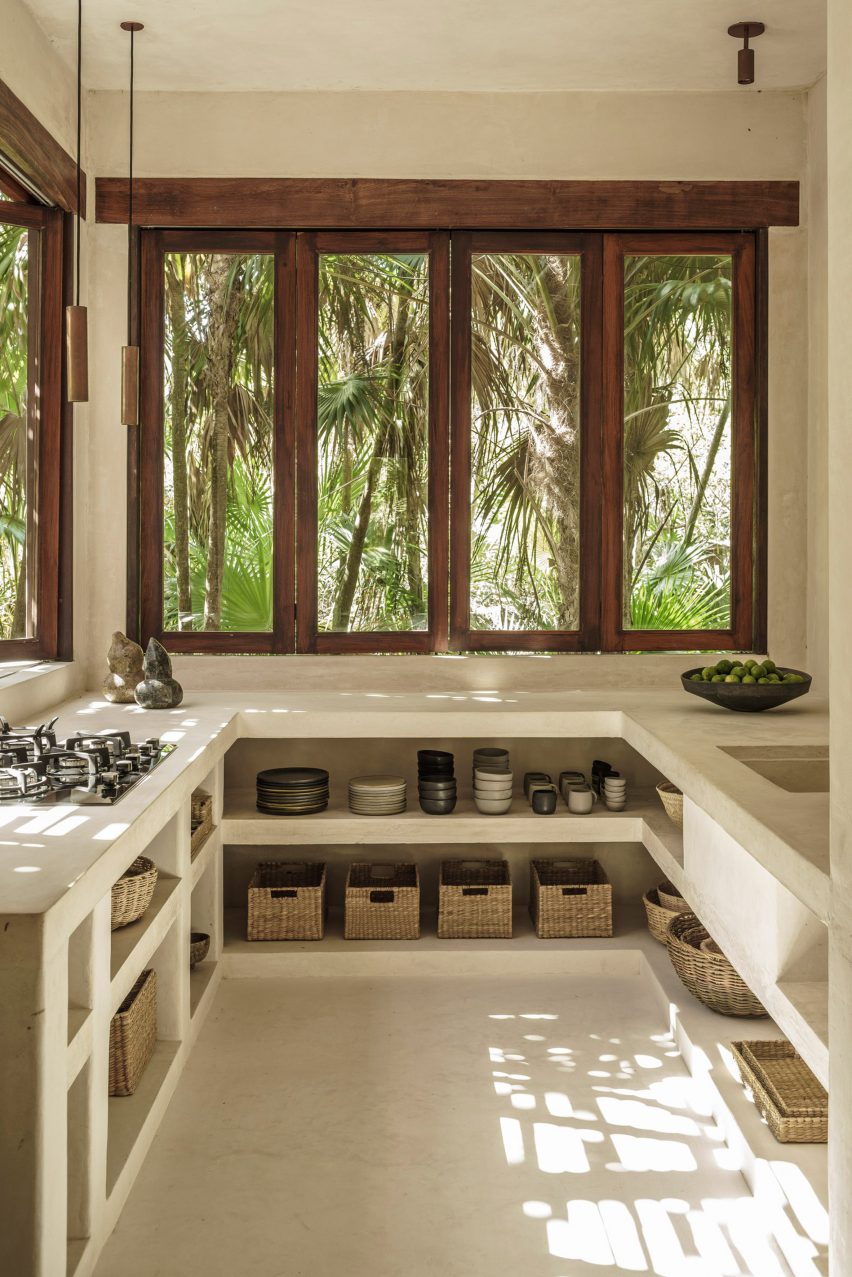
CO-LAB’s work involved the renovation of an existing structure that had been added to several times. “The main challenge of the project was to re-organise the different rooms into a coherent layout, unifying the aesthetics and improving the relationships with the outside jungle,” the studio told Dezeen.
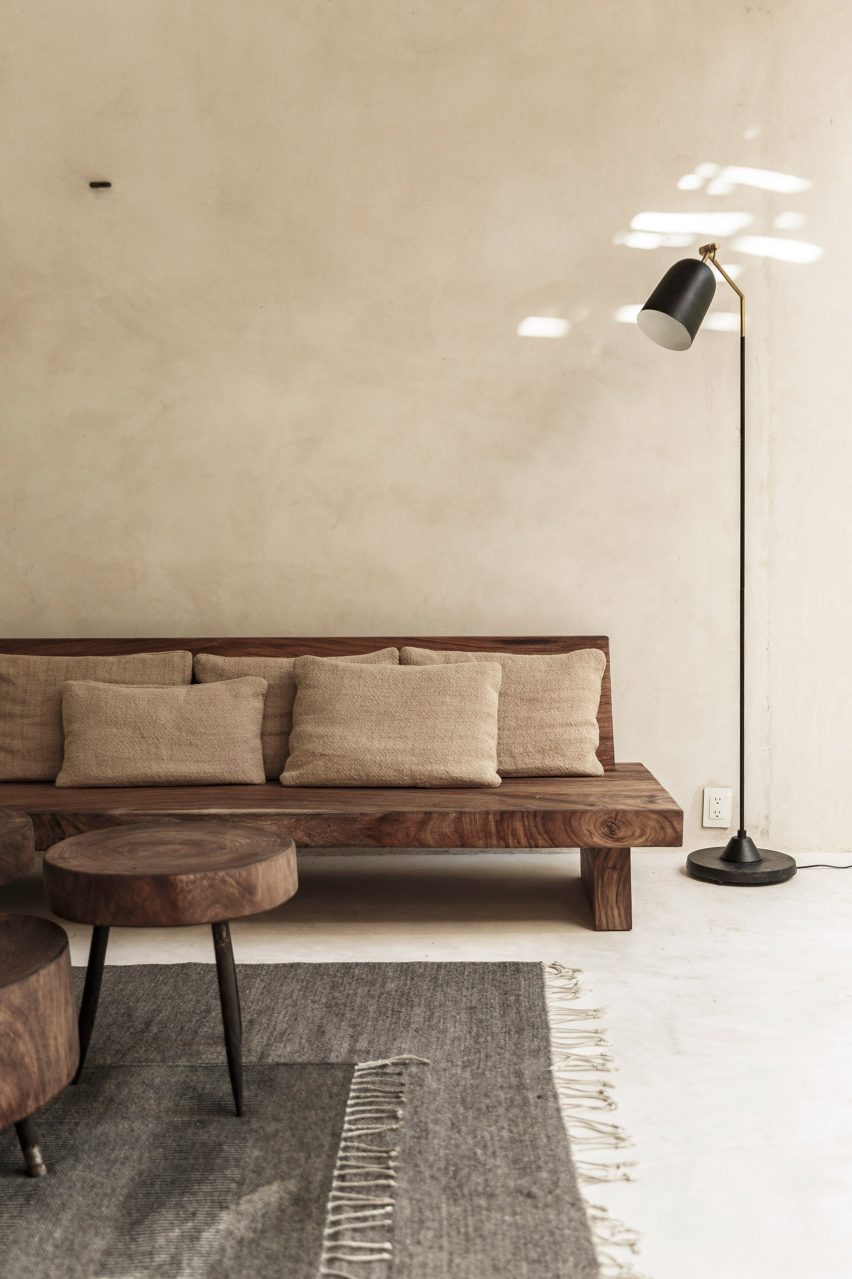
The house can now be rented as a three-bed retreat, with guests occupying the upper floors only, or a full five-bed home including the lower level. A wooden deck leads through the jungle to a wide staircase, providing access to the front door on the second level.
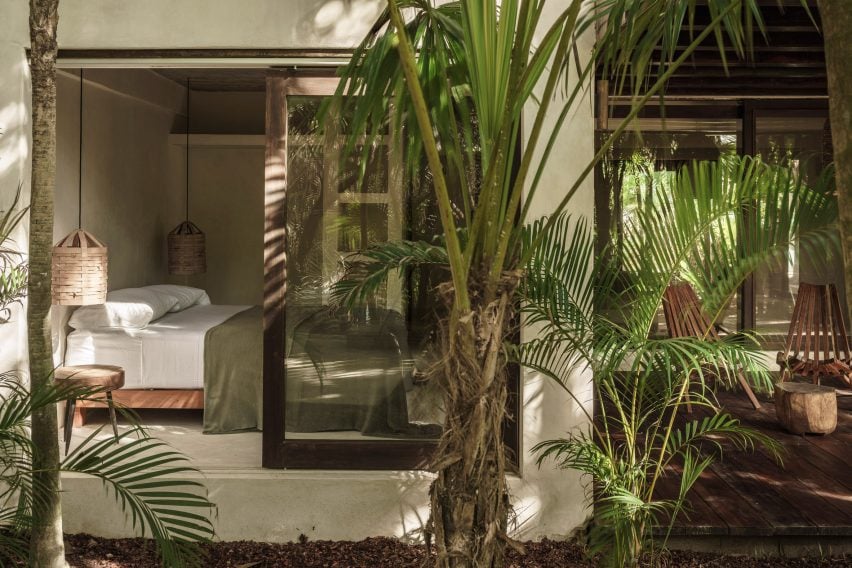
Outdoor spaces are dispersed across the property, so most rooms have access to balconies or terraces with hammocks and outdoor showers.
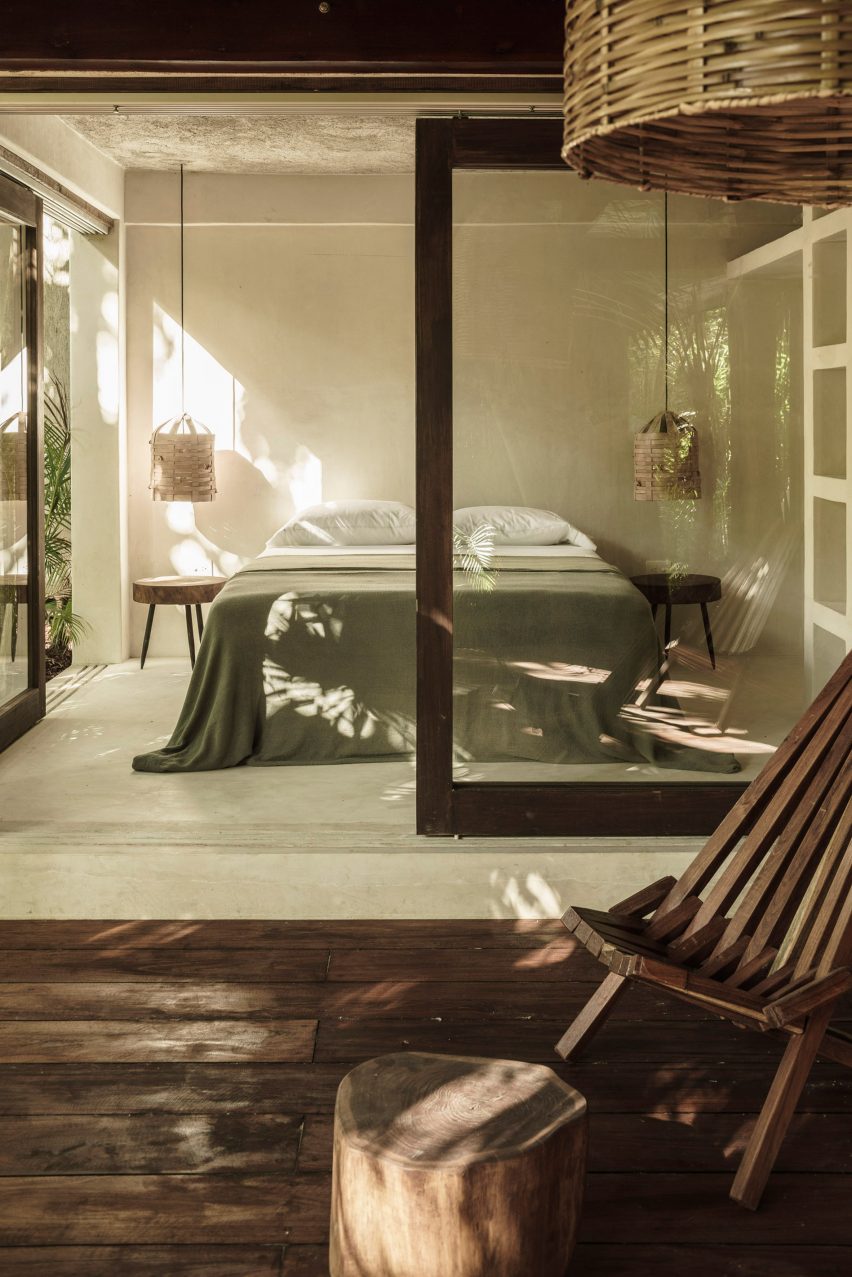
CO-LAB worked with designer and stylist Annabell Kutucu on the interiors, which heavily feature products by local craftspeople including carpenters, basket weavers, ceramicists La Chicharra and textile label Caravana.
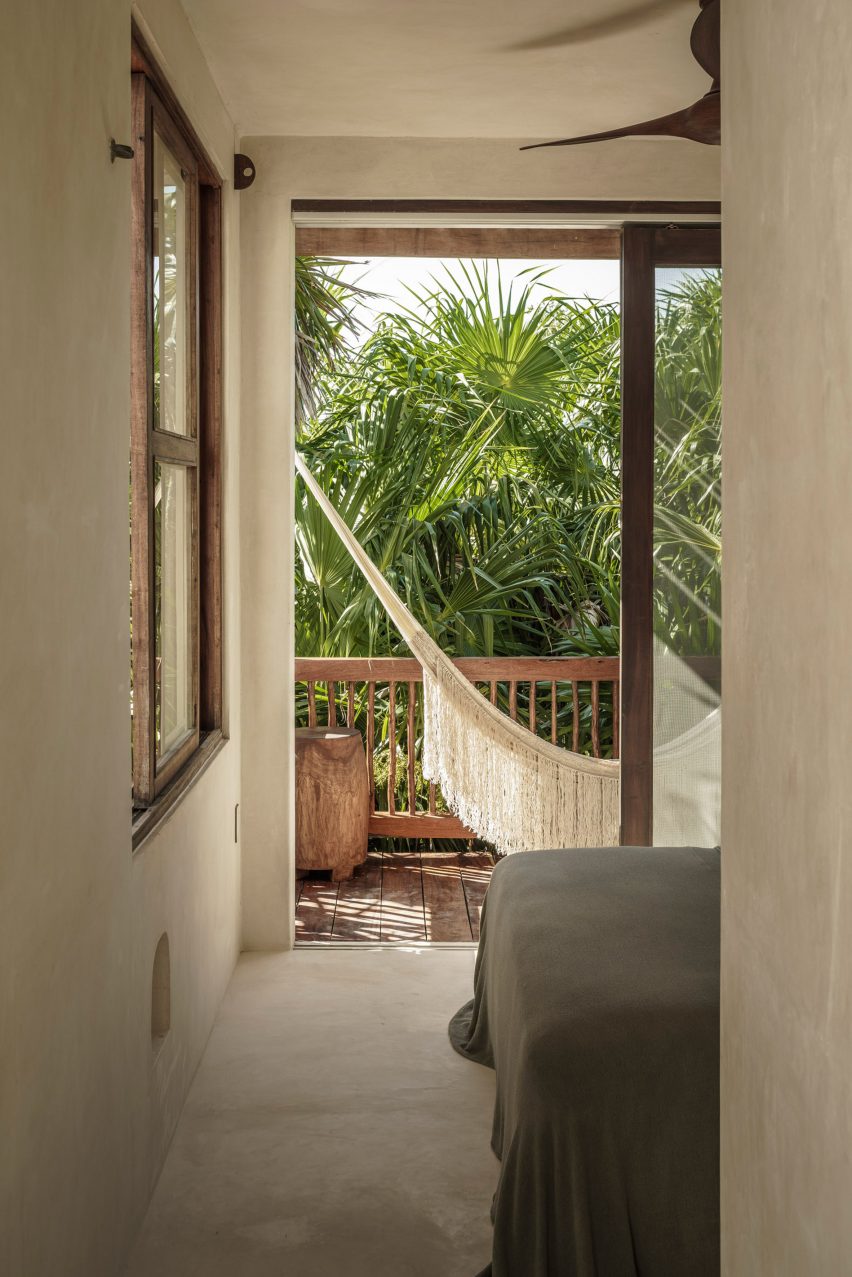
“Light and air flow through tranquil rooms appointed with Oaxacan rugs and bespoke furnishings by Meridian artisans or sourced from Mexico City’s weekend antique market,” said the team.
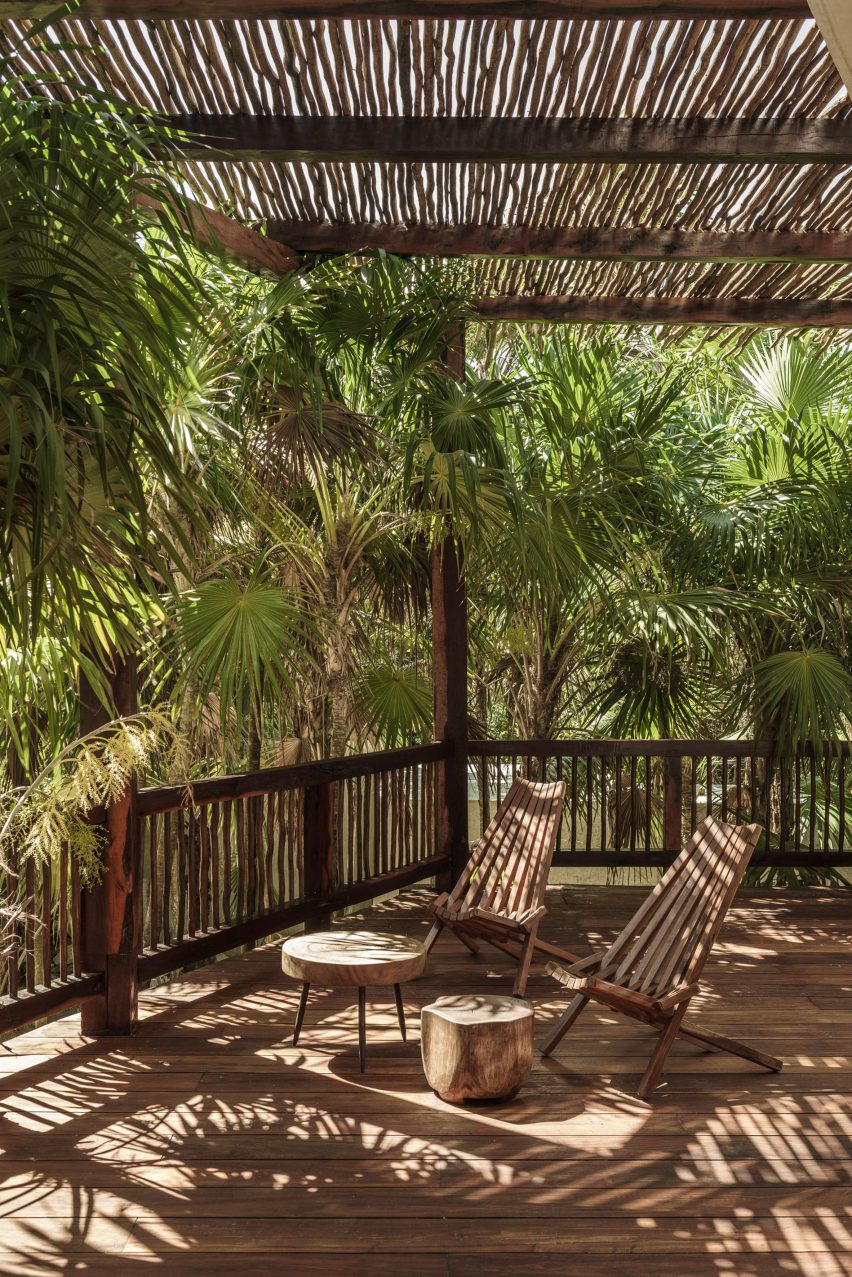
Kutucu and CO-LAB, who both also worked on the nearby Papaya Playa Project resort, paired dark wood furniture with muted-toned rugs and upholstery to create a soft palette.
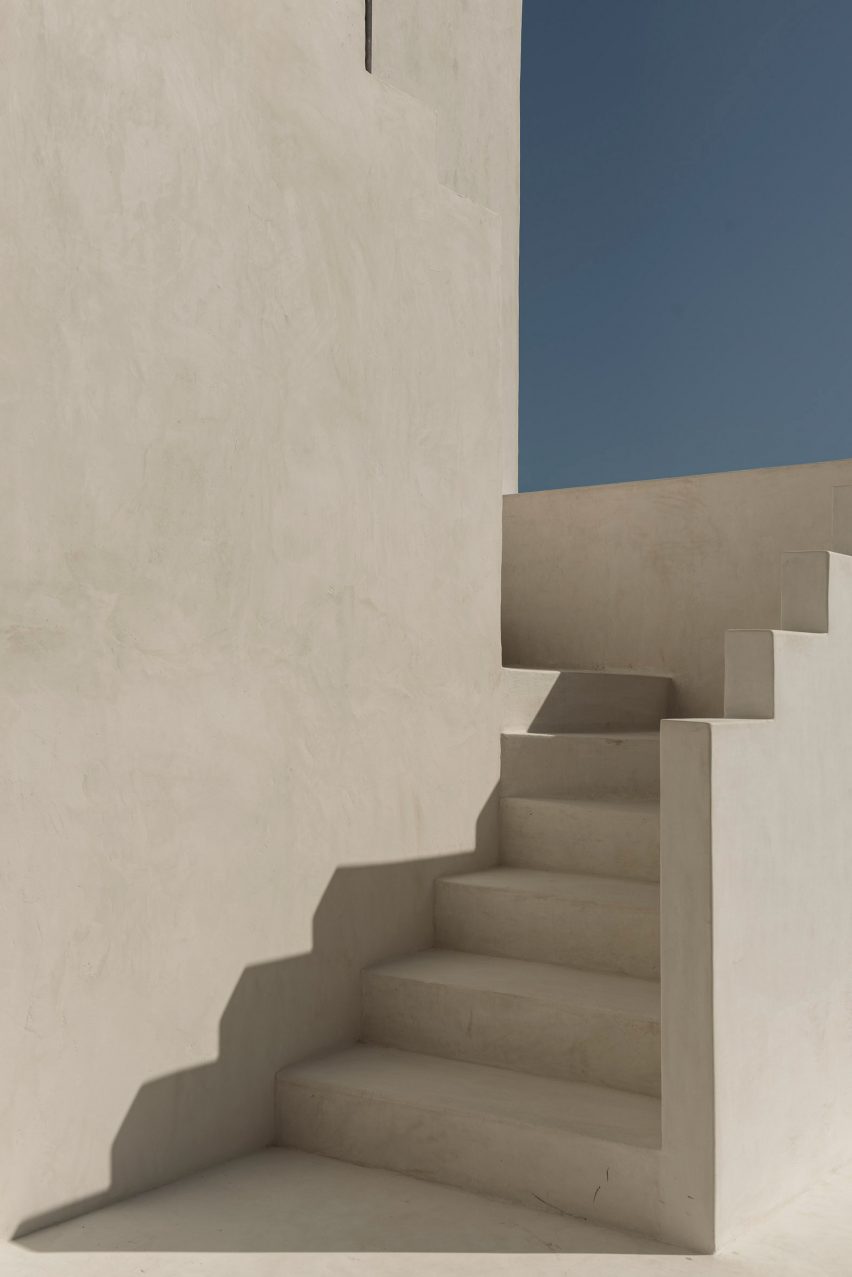
The same pale concrete finish that covers the exterior also forms the majority of surfaces throughout the interior.
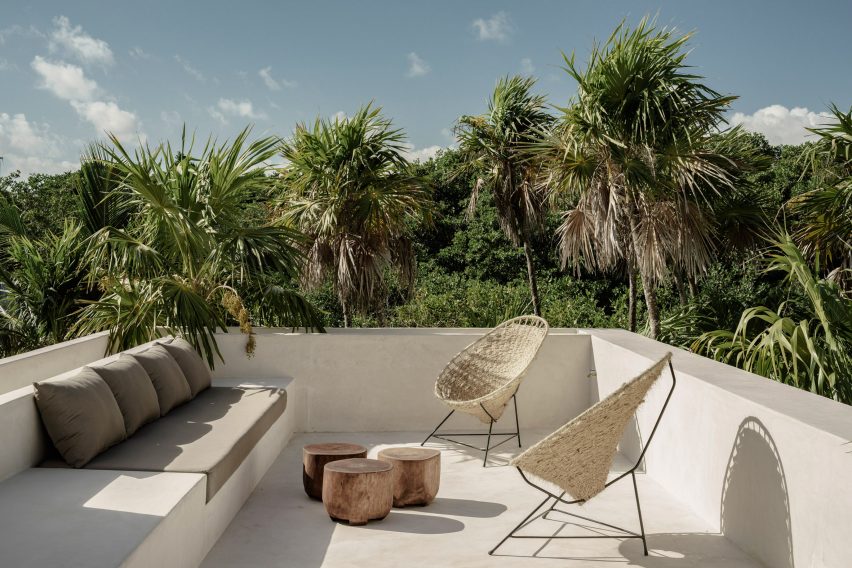
The large terrace on the roof has a variety of seating options and a 12-person dining table to enjoy the view from. Pergolas topped with rows of sticks offer shade.
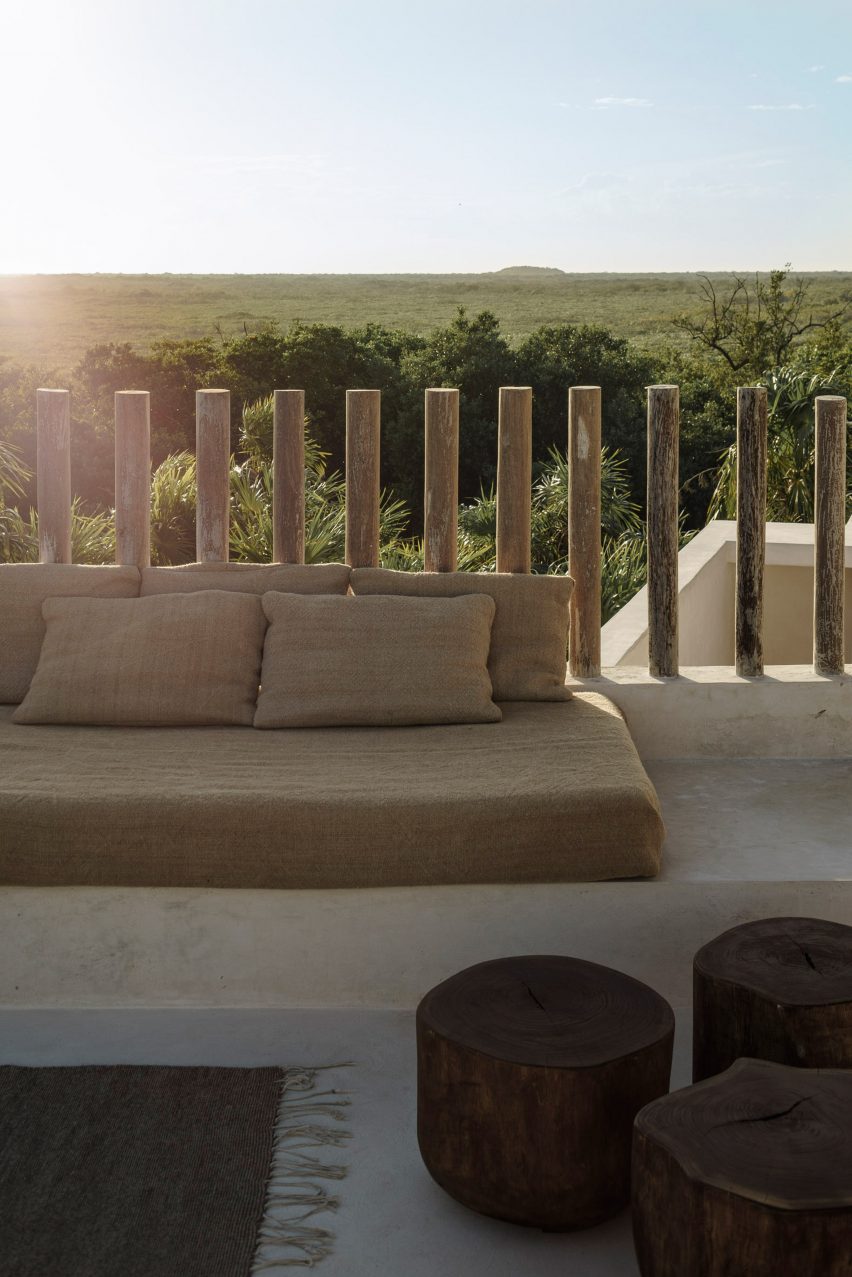
CO-LAB was founded by Joshua Beck, who worked alongside architect Rem Koolhaas for five years, and Joana Gomes, who has spent time at studios Fr-ee and MVDRV. Tulum Treehouse is operated by travel and hospitality group Slow, and is part of the Design Hotels collection of properties.
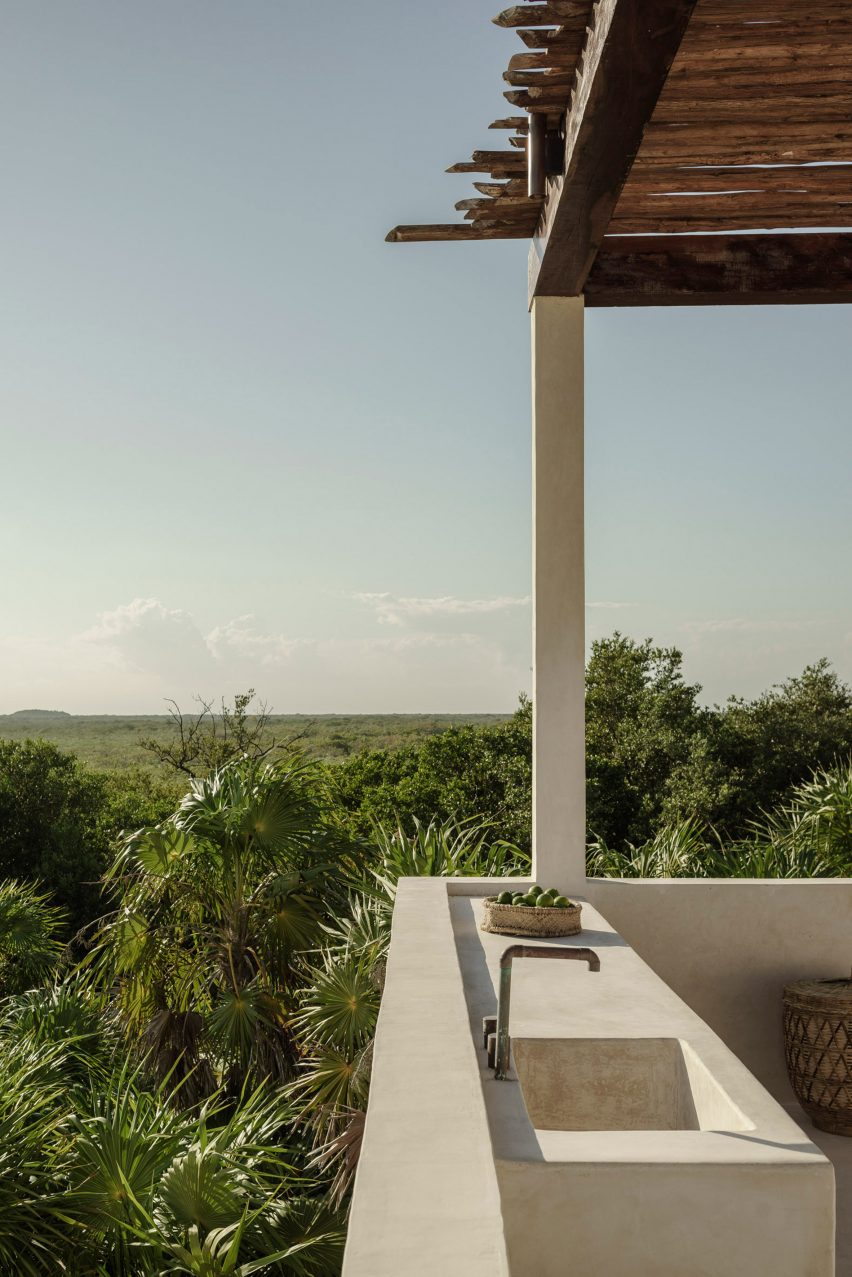
Tulum has exploded as a popular beach destination in recent years, and a variety of hotels and guesthouses have opened there as a result. They include a holiday villa where bedrooms open onto expansive terraces and an art-filled boutique hotel in Pablo Escobar’s former mansion.
By Dan Howarth
Photography is by Brechenmacher and Baumann.
Source: https://www.dezeen.com/





